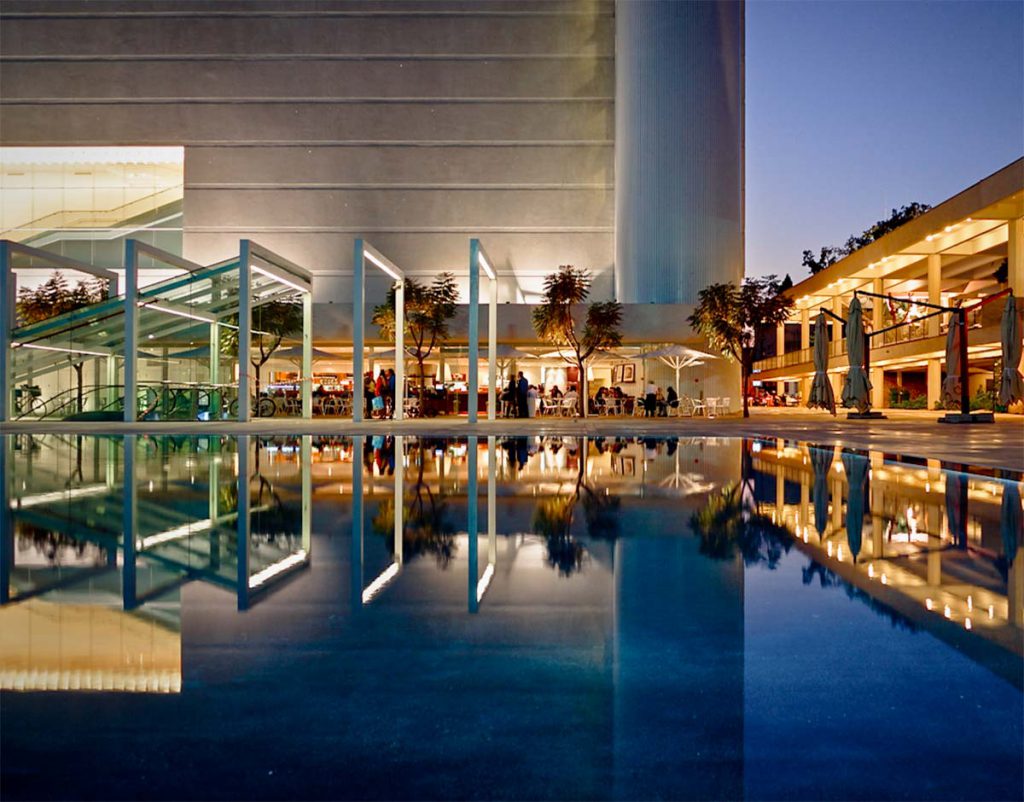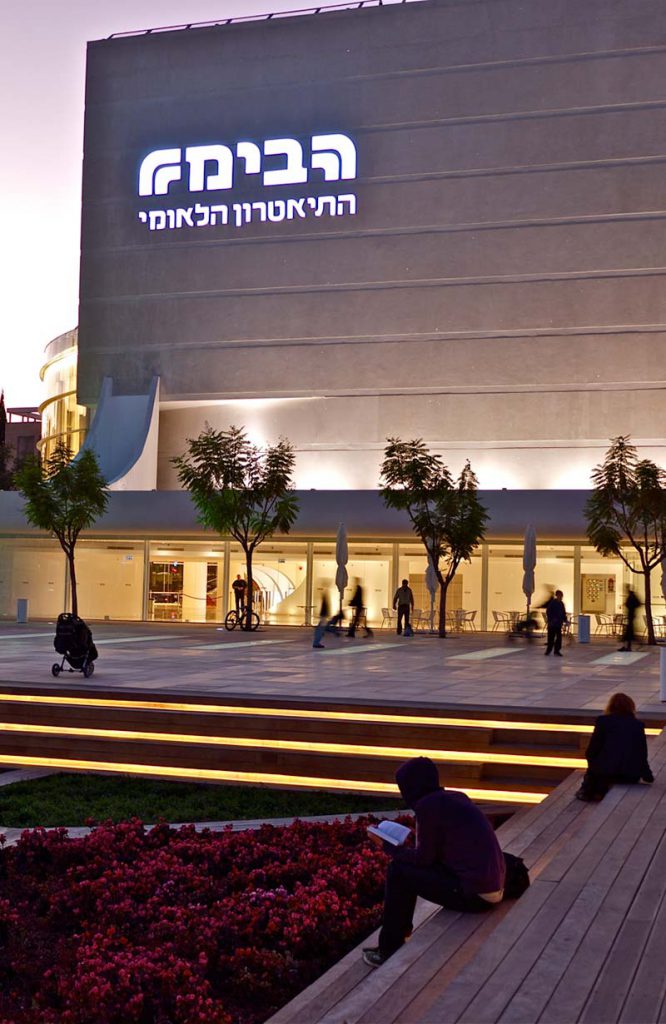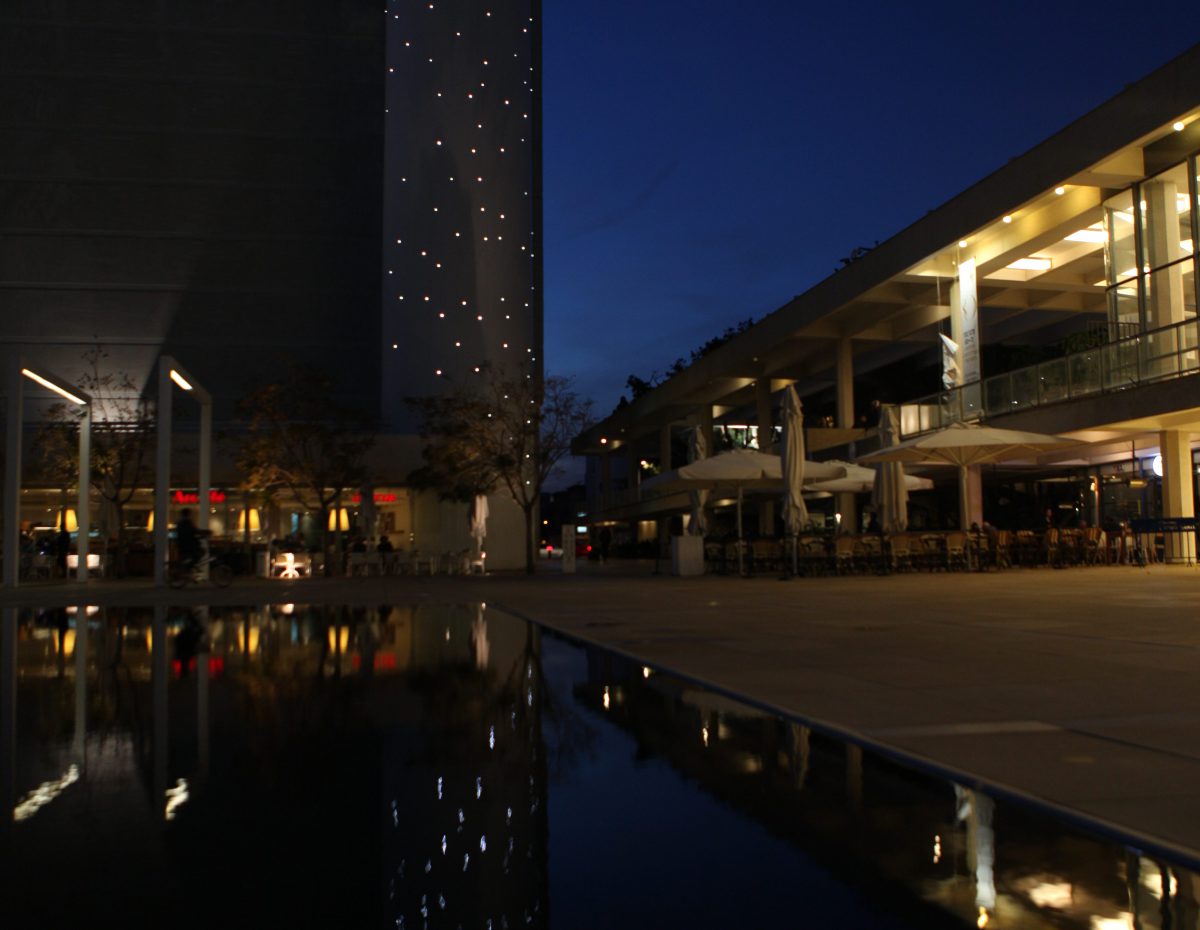Israel's National Theatre
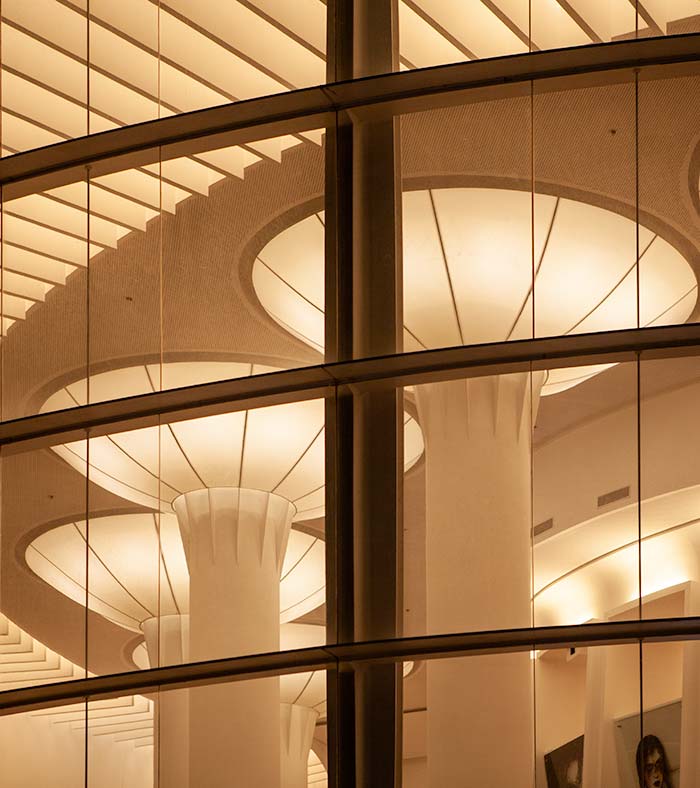
Foyer
The main foyer of the national theatre is lit with 6 large structures nicknamed “mushrooms” with LED’s hidden behind Barissol stretched fabric.
DMX systems are used to dynamically control the dimmers, giving the stucture a slow, pulsating, ‘breathing -like’ effect.
A series of suspended flat planks with LED strips on the top edges, bouncing light off the ceiling, complete the design.
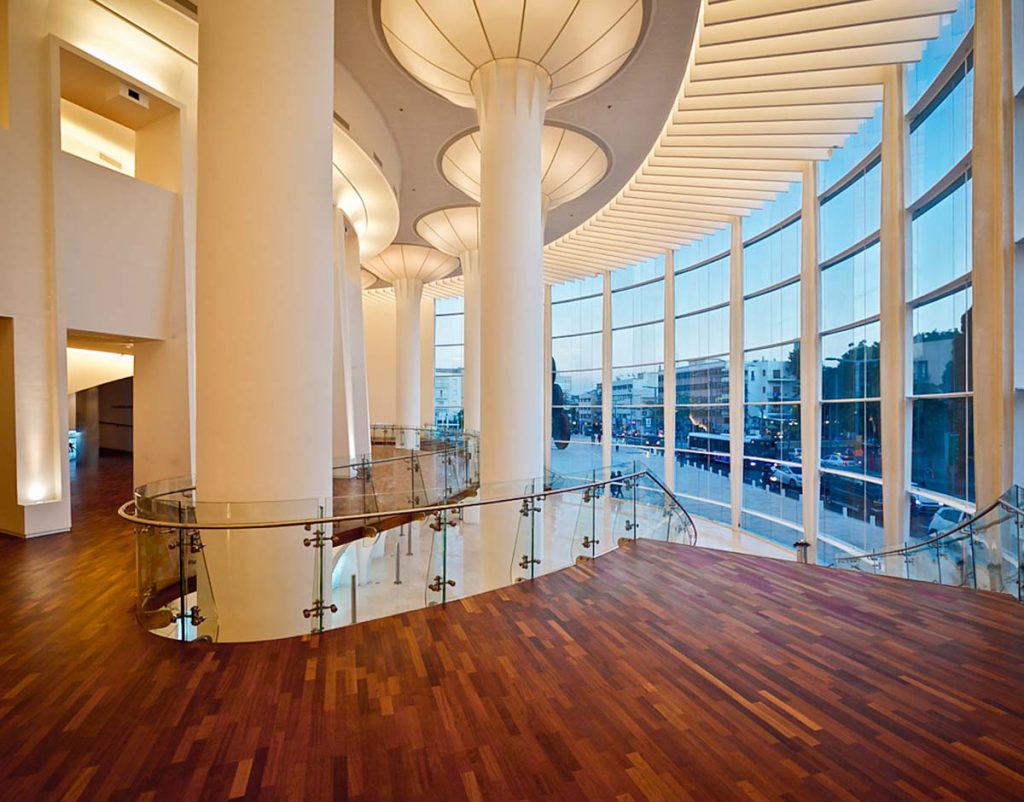
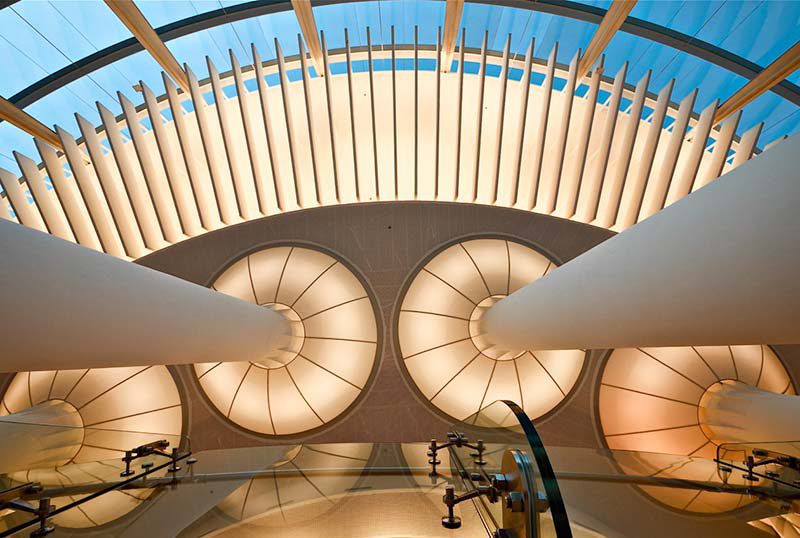
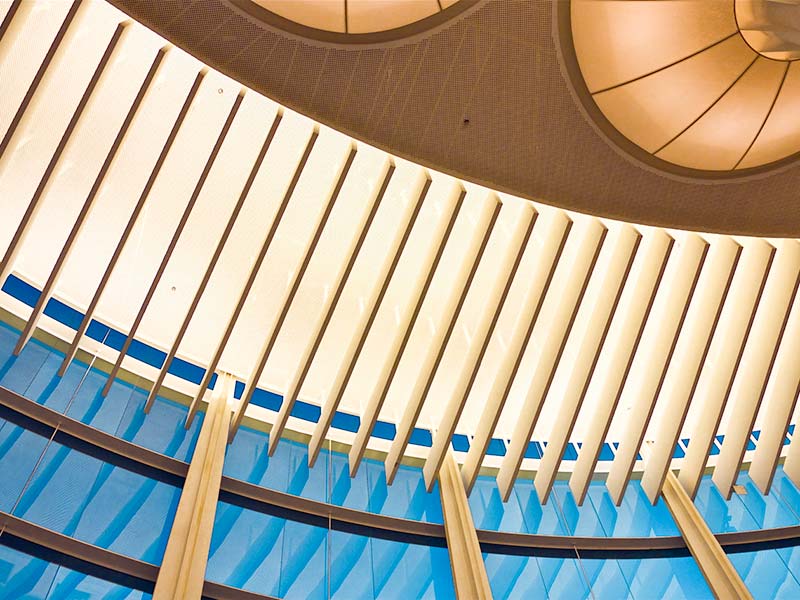
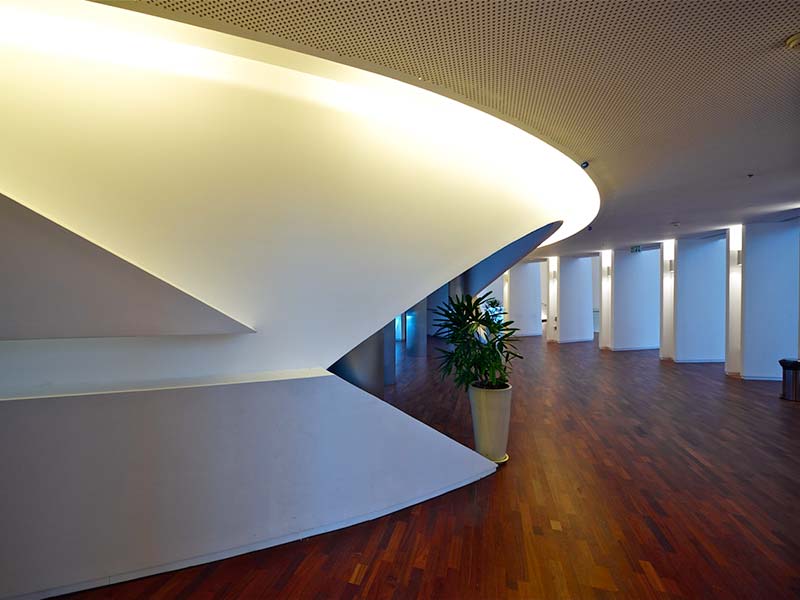
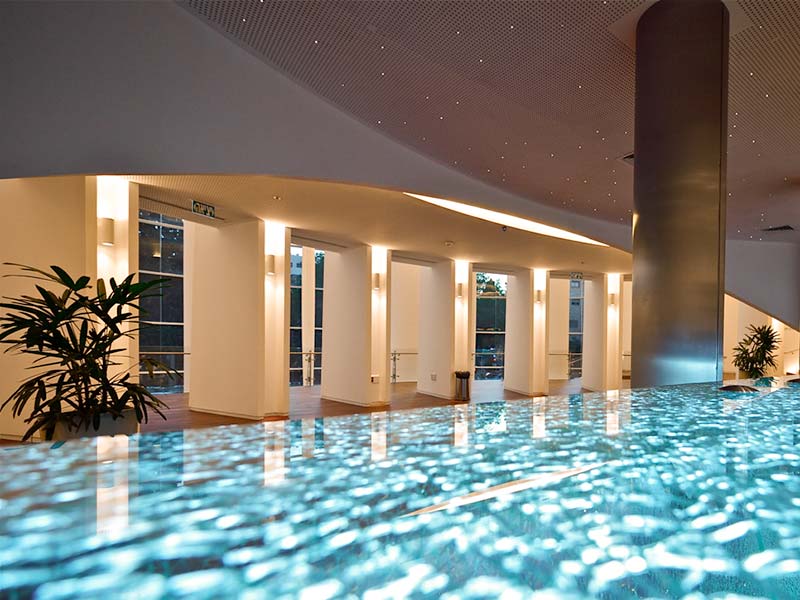
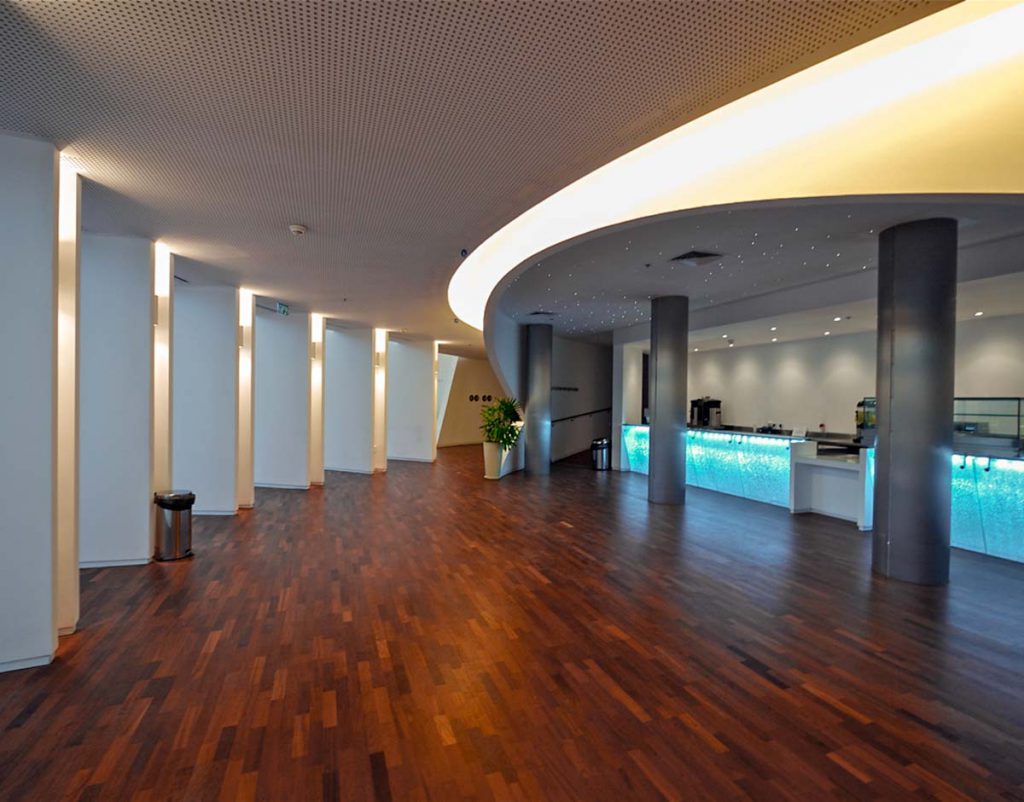
Robina Hall
The central lighting element of the Habima’s main theatre hall is commonly referred to as the “Sun”. It glows brightly as the audience comes in, and is dimmed to ‘sunset mode’ during performances.
The structure measures 15 meters in diameter, and it’s constructed on an aluminium truss frame, covered with projection screen fabric and suspended with 4 chain hoists.
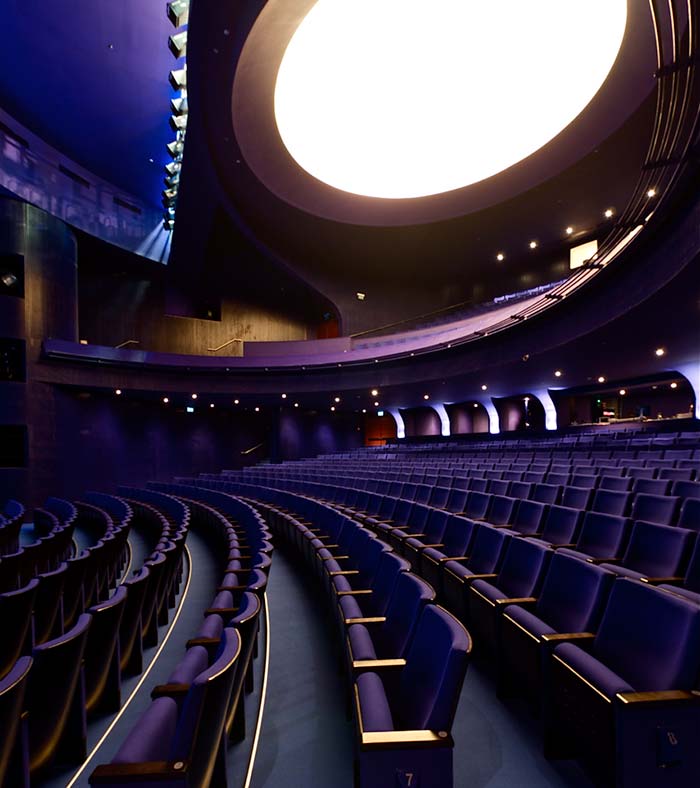
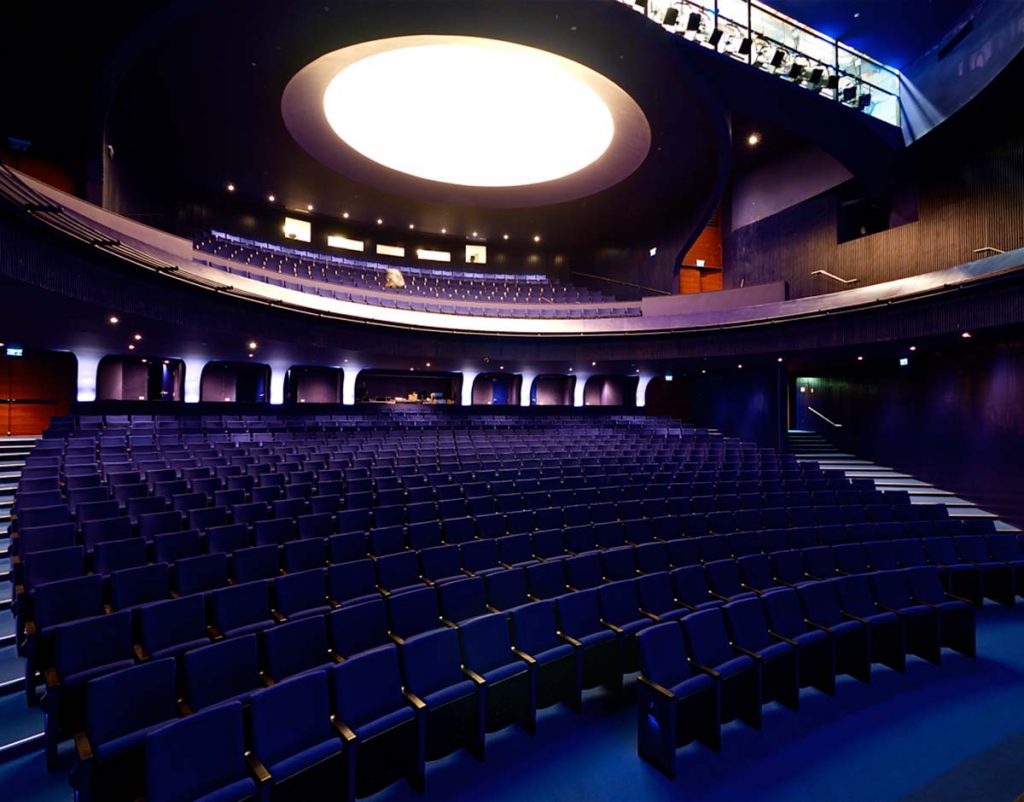
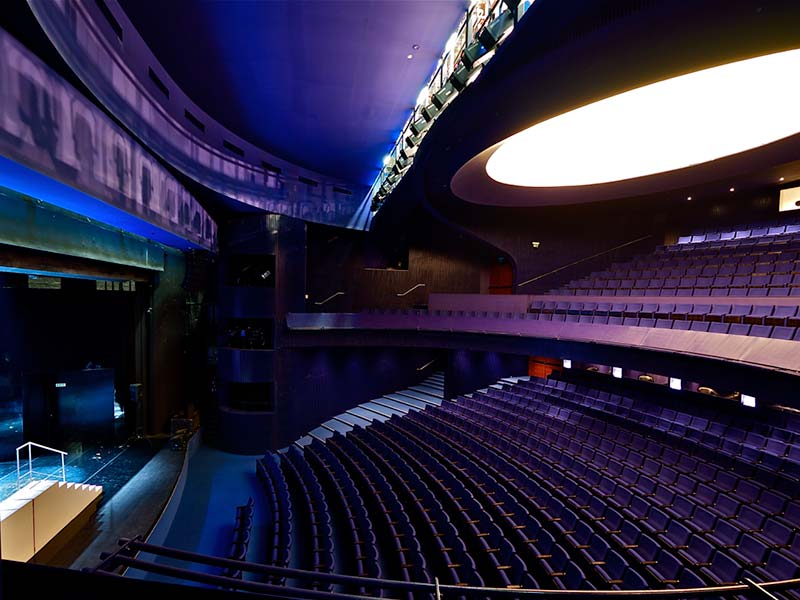
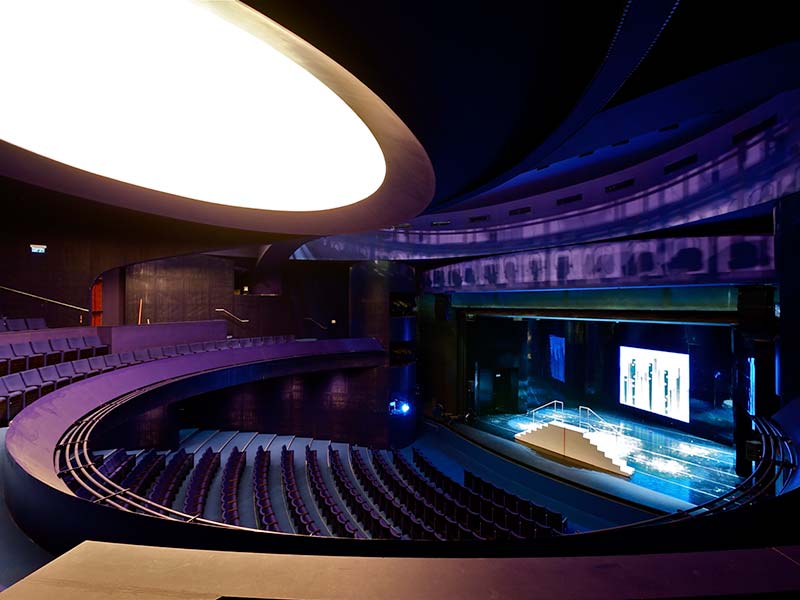
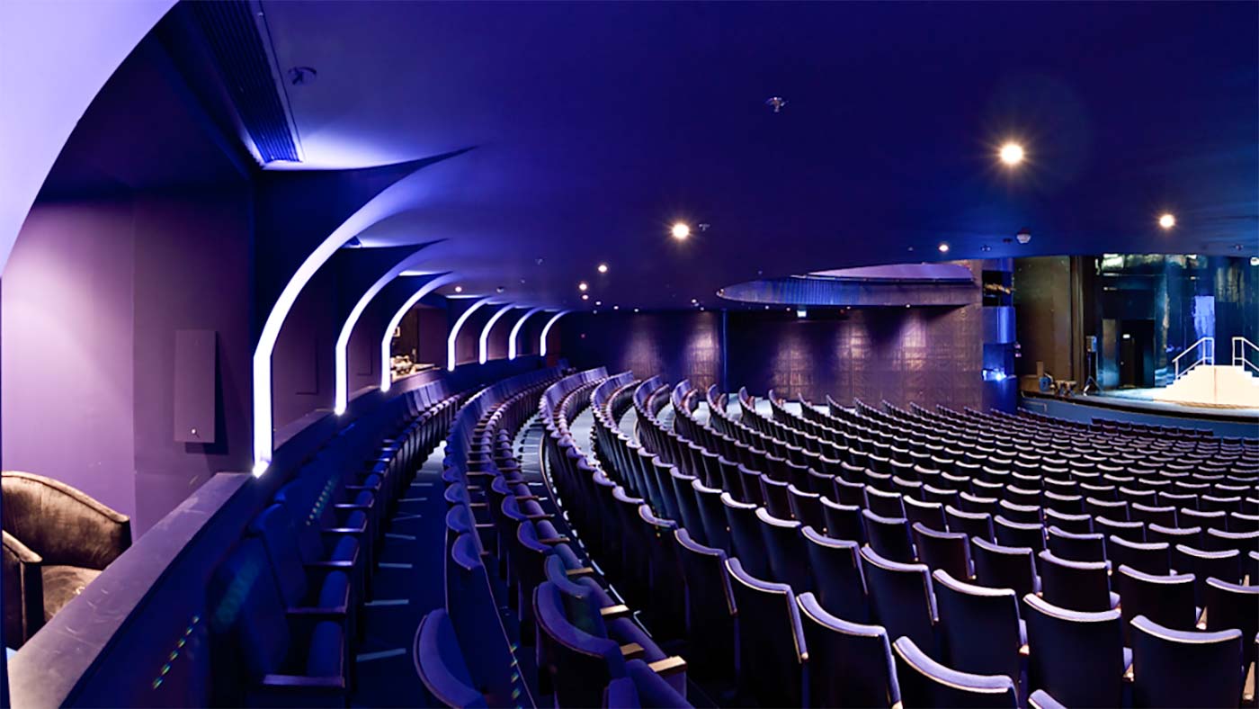
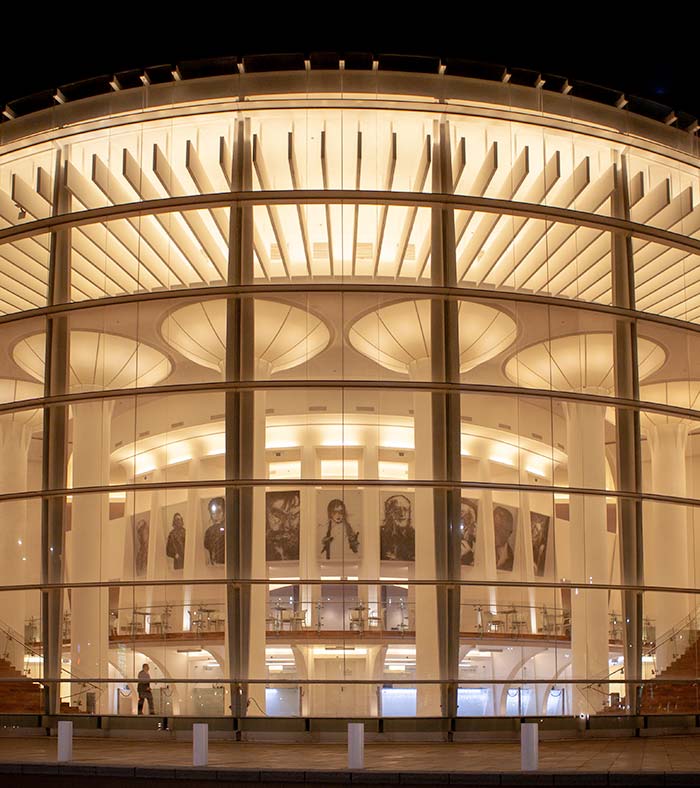
Exterior
The main goal of the architect Rami Carmi was to make the national theatre transparent to the public from all directions, so people coming from the square or Rothschild boulevard could see through the lobby all the way to the entrance of the Robina hall
